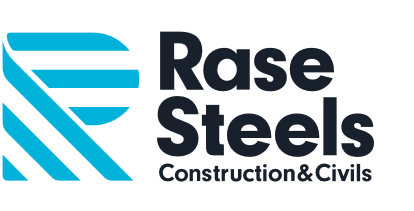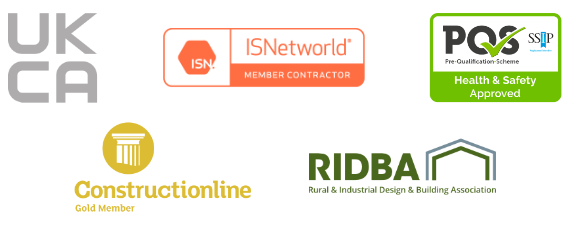
With over 35 years in the architectural and planning profession, we offer a full and comprehensive design service which includes Interior Design & Space Planning, Site Appraisals and Analysis, Concept Design and feasibility studies, Planning Consultancy and Brief Development, with a rich knowledge of the planning system, and a full architectural package including pre-development advice through to full detailed planning applications.
We have a wealth of experience in a wide range of sectors throughout the construction industry, such as Residential, Commercial, Agricultural, Industrial, Retail, Leisure, Office and Healthcare.


INTERIOR DESIGN & SPACE PLANNING
What is spatial planning in architecture? Space planning is the organizing or arranging of spaces to accommodate functional needs.
Space planning is the laying out and determination of the intended uses of a space (or several spaces) in any architectural project. It should be carefully based on the client’s functional requirements.
Memorable architecture is created essentially through great spatial planning. It is the foundation for which design concepts are realised. By orchestrating careful spatial planning, the user experience is enhanced.
SITE ANALYSIS
Often overlooked, a site analysis is more than just an initial step in a design projects development; it’s a deep dive into the heartbeat of its context and environment.
It involves a comprehensive assessment of the physical, environmental, legal, and social characteristics of a site, ensuring that the final design is not only aesthetically pleasing but also functional and sustainable.
Effective site analysis can reveal opportunities and constraints that might not be apparent at first glance, influencing everything from the orientation of the building to the choice of materials and the incorporation of sustainable features.
Architectural site analysis diagrams provide visual representations that synthesize a site’s physical, environmental, and socio-cultural data, providing us with essential insights for informed design decisions. These diagrams highlight key elements such as topography, climate, vegetation, and usage patterns, facilitating a comprehensive understanding of the site’s characteristics and constraints.


DEVELOPING A DESIGN BRIEF
What is an architectural design brief?
The architectural design brief forms the very beginning of the design process. It is a project management document containing crucial project information with set outcomes that need to be achieved upon completion. It can provide an overall plan for the project and be a useful reference document when tracking progress and efficiency. It is an essential point of reference not only for the architect but for all people involved in the design and implementation of the project.
The more information we can obtain from the client in the early stages of design, the more effective our decision-making and problem-solving process will be.
Some of the initial client questions might be:
- Client Information:
- Basic Design Factors
- Occupancy Levels
- Spacial Requirements
- Milestones
- Budget
- Programme
- Aspirations, Goals and Visions.
CONCEPT DESIGN & FEASIBILITY STUDIES
What Is An Architectural Design Concept?
In layman’s terms, a concept is an idea, notion, or thought that is the fundamental building block of any project. When talking about architecture, a concept is usually the approach taken to complete the project. It is what drives the project forward and provides a basic framework within which to function.
An architectural design concept is an abstract idea that guides the project and is the project’s core identity. It is not to say that it remains constant over the entire duration of the project. As the structure’s design changes, the concept can also undergo evolution. An architectural design concept is the first part of the project and precedes all other activities in the design process. It’s only when the design concept has been developed and finalized can the project begin in earnest. Designers use architectural concepts to respond to the design situations they face. The concept helps them translate conceptual designs into functional physical structures. It is one of the elements that remain as important initially as after the project. Architectural design concepts can originate from several different sources and can result in multiple variations and outcomes. Central themes, critical issues, and other factors affect the development of the concept.
Coming up with these concepts is one of the most challenging aspects of the architectural process.



